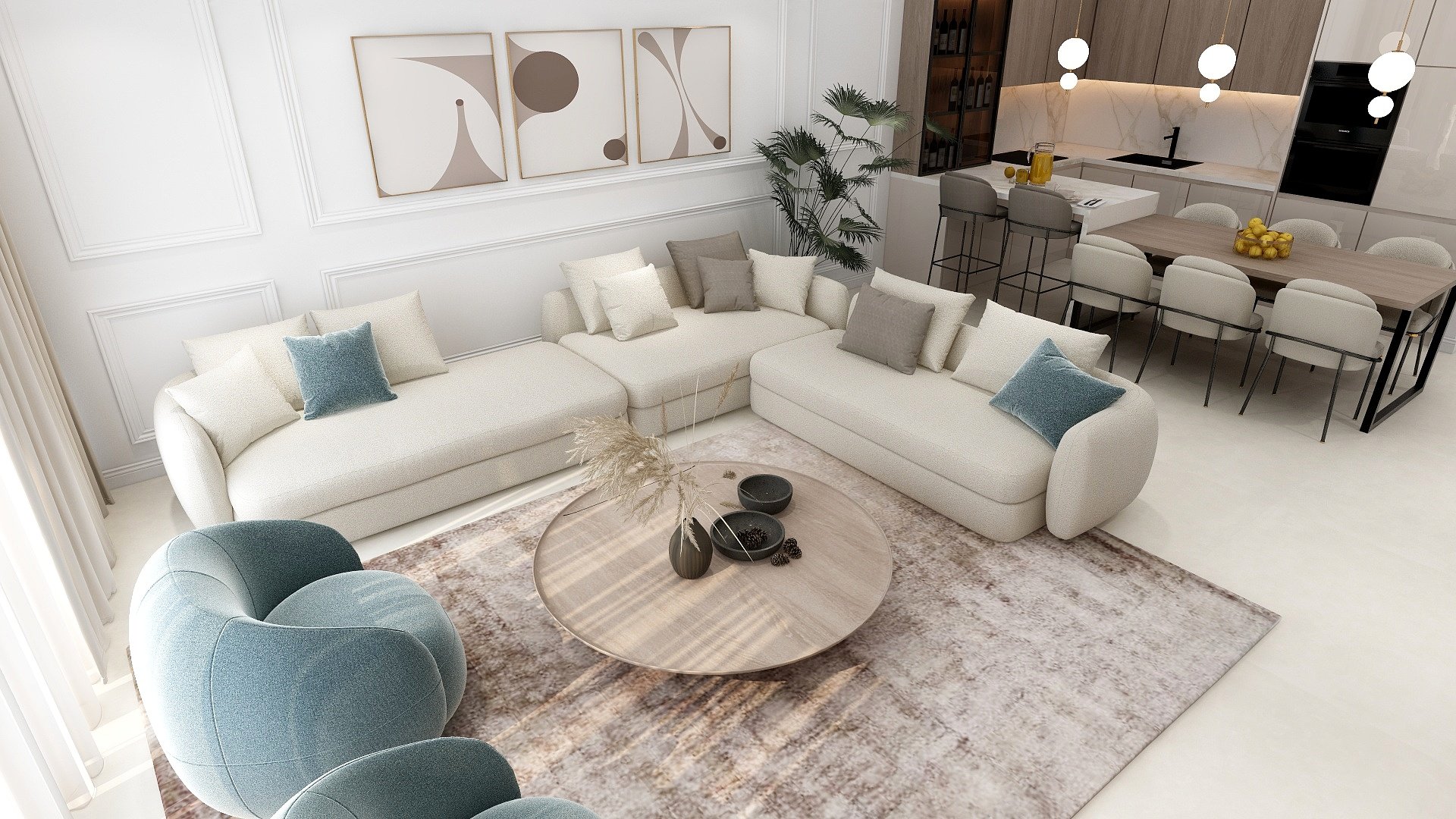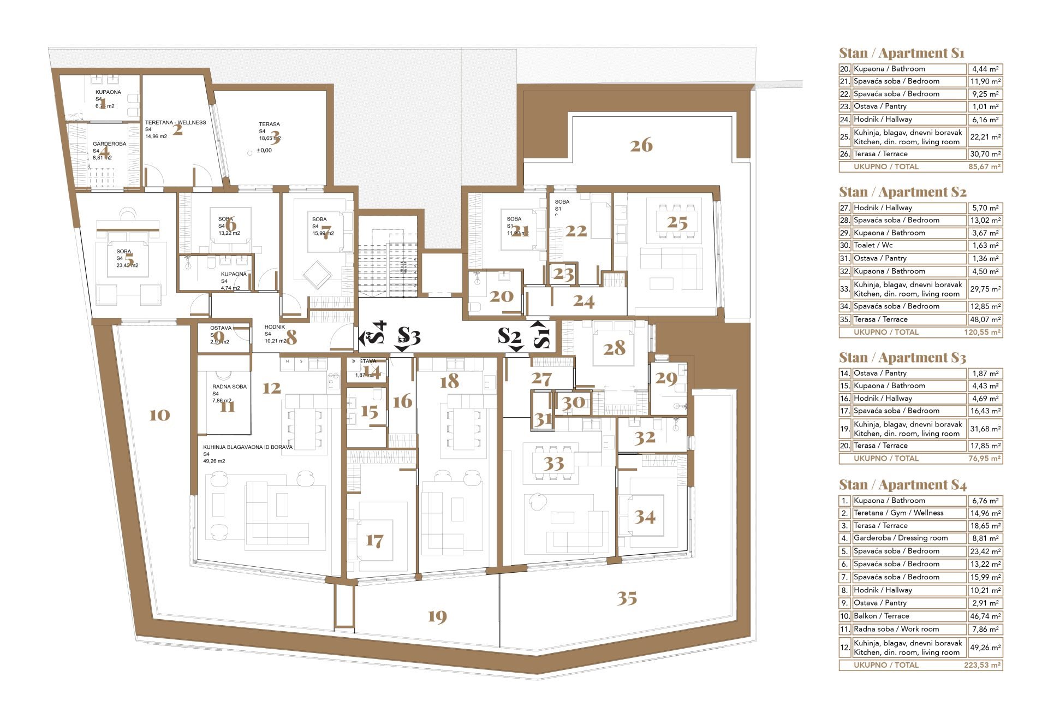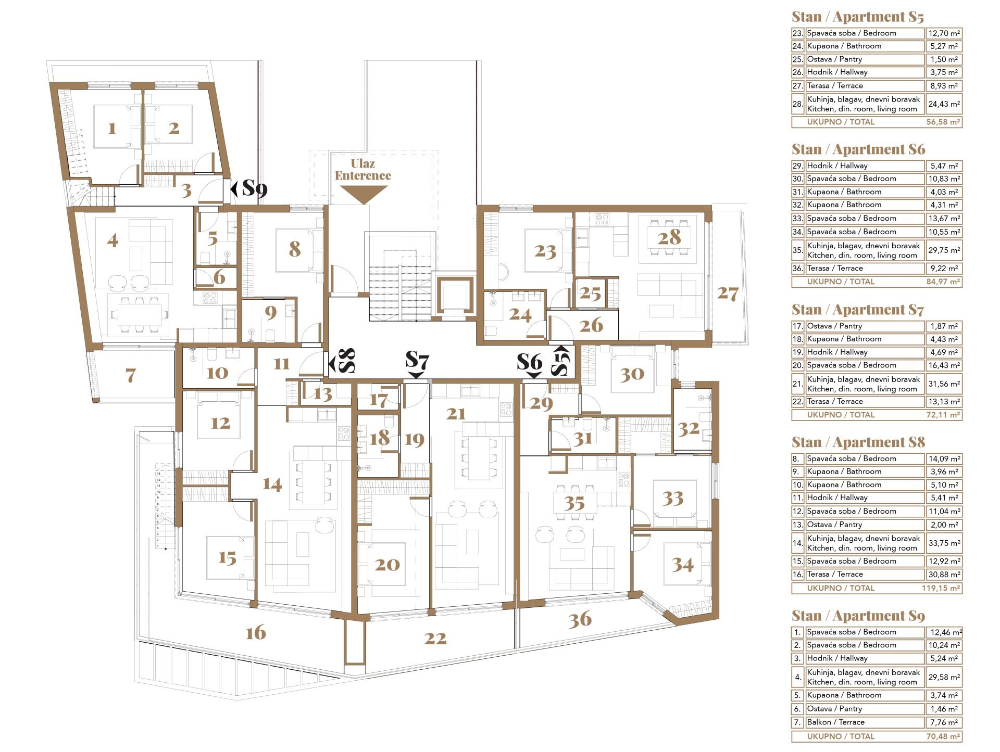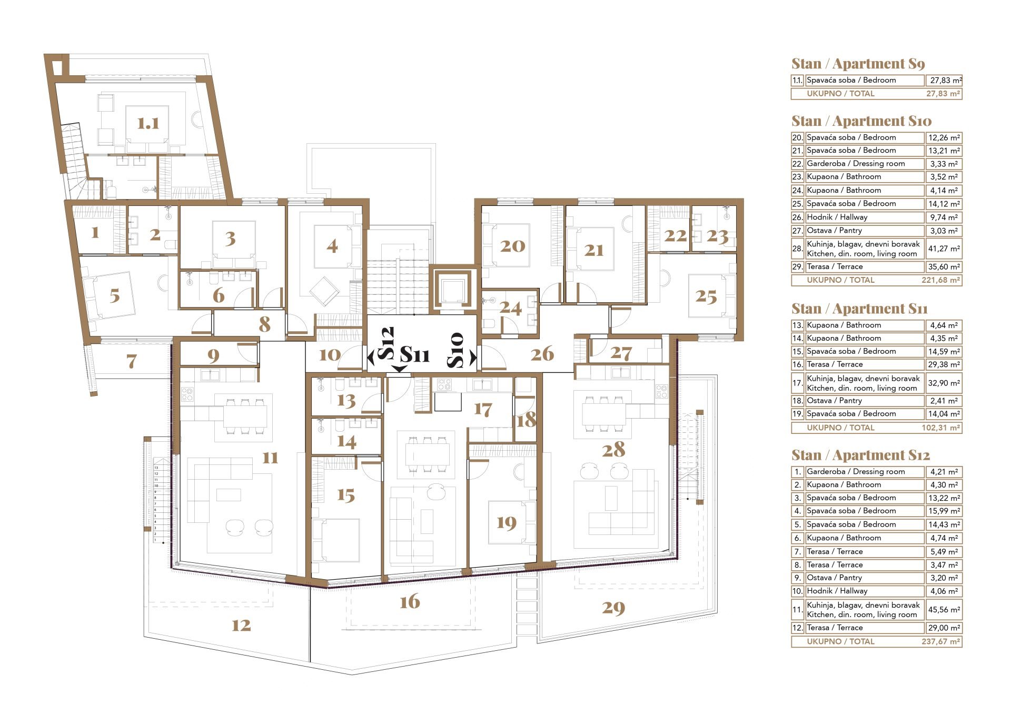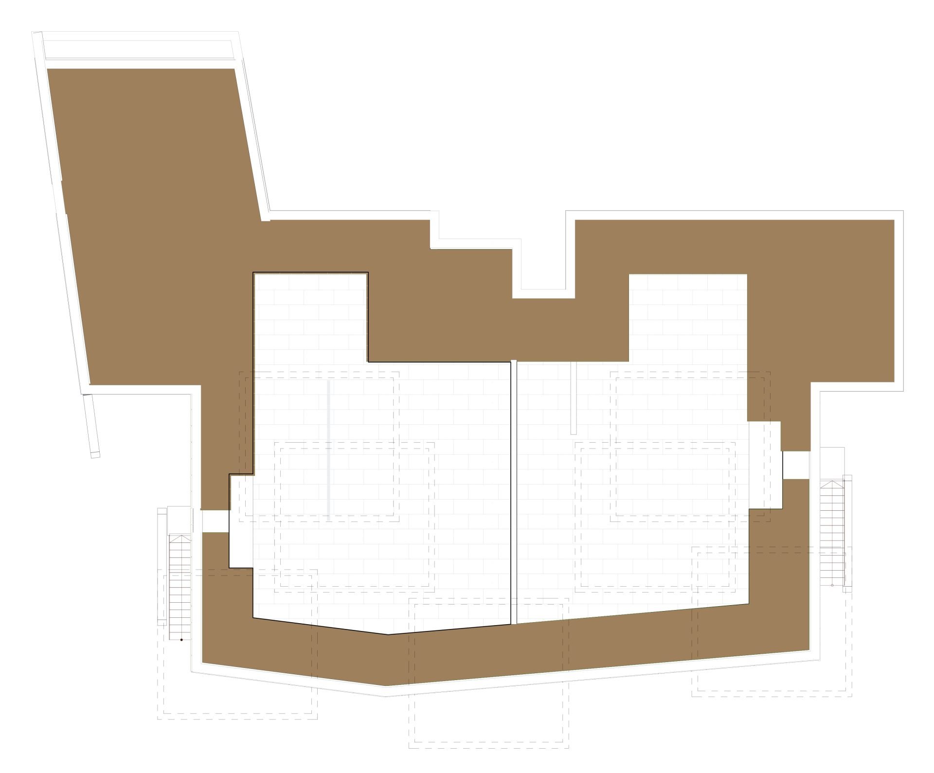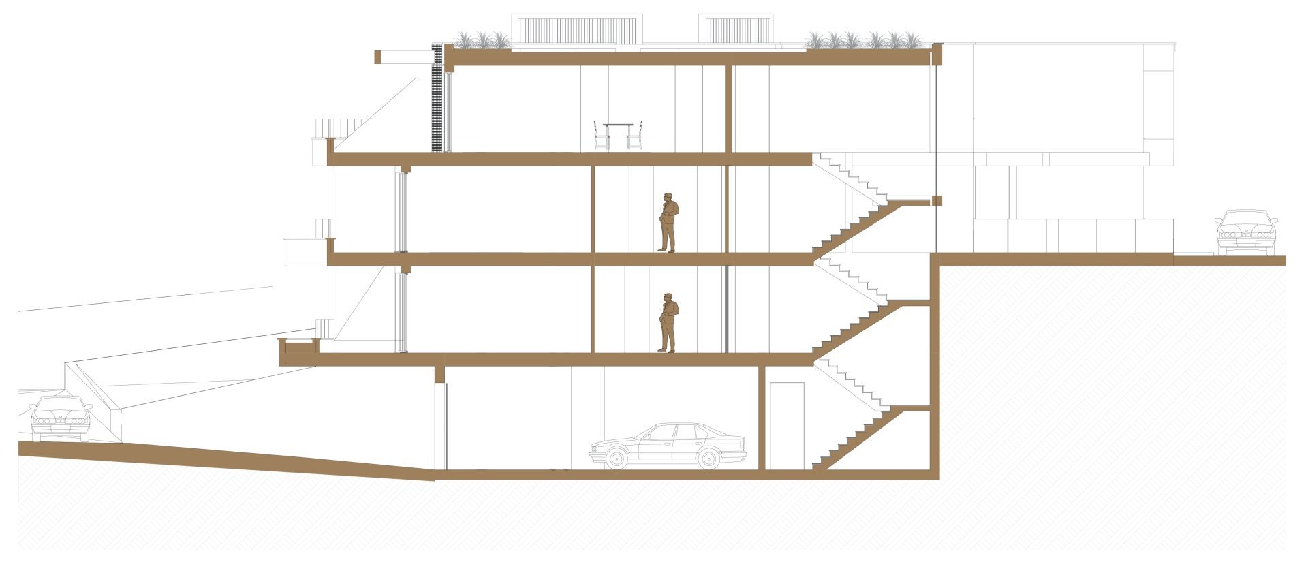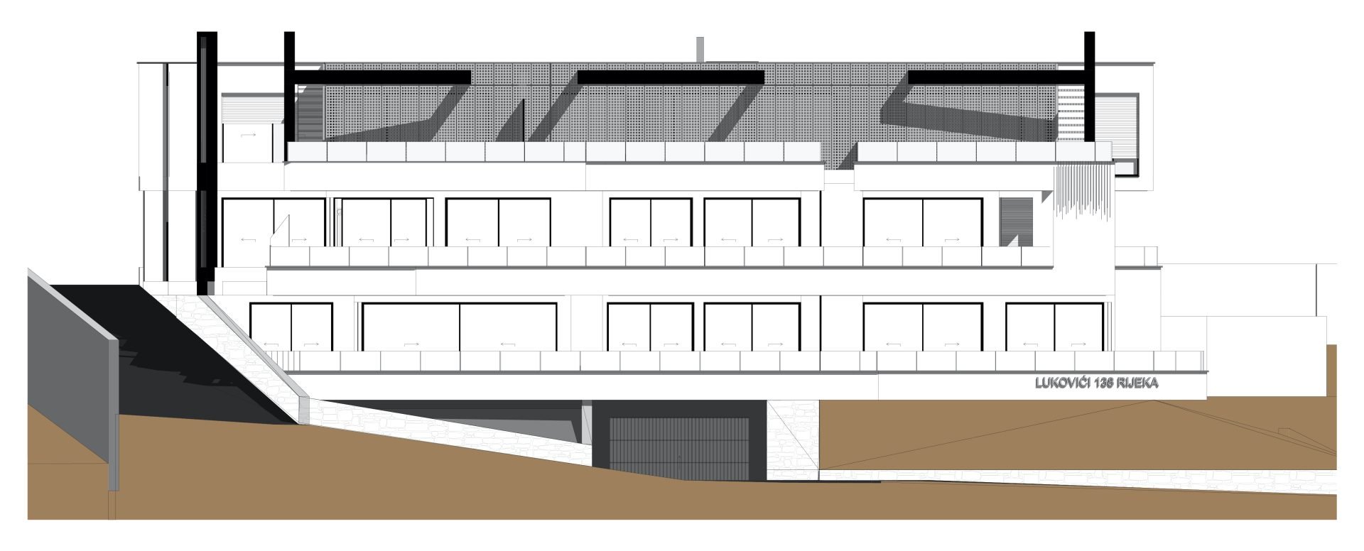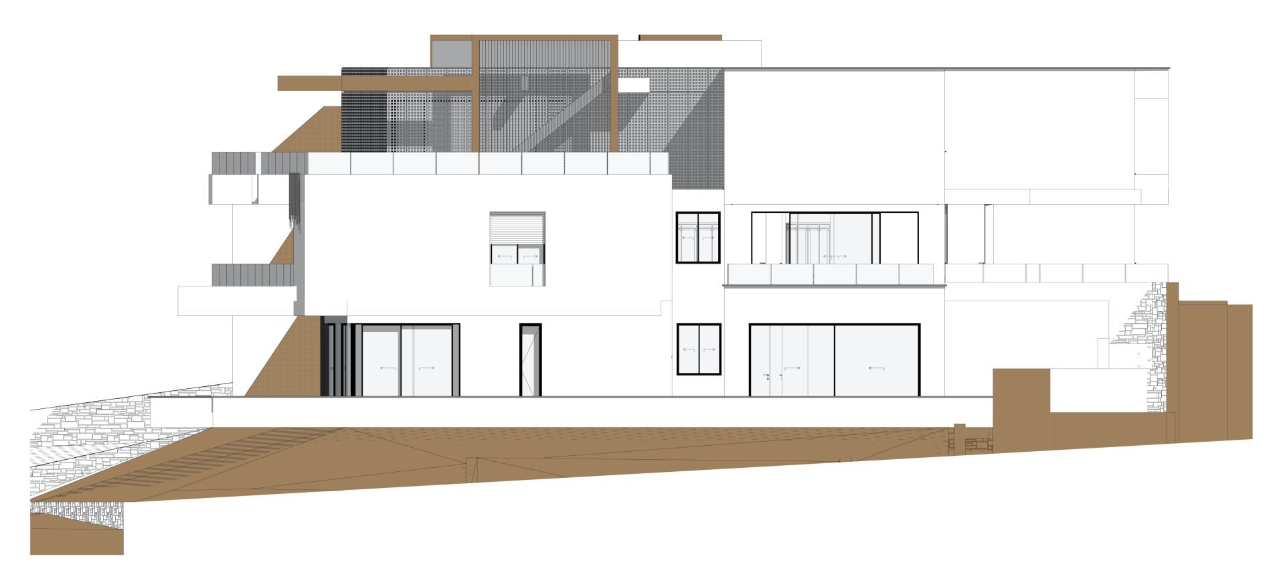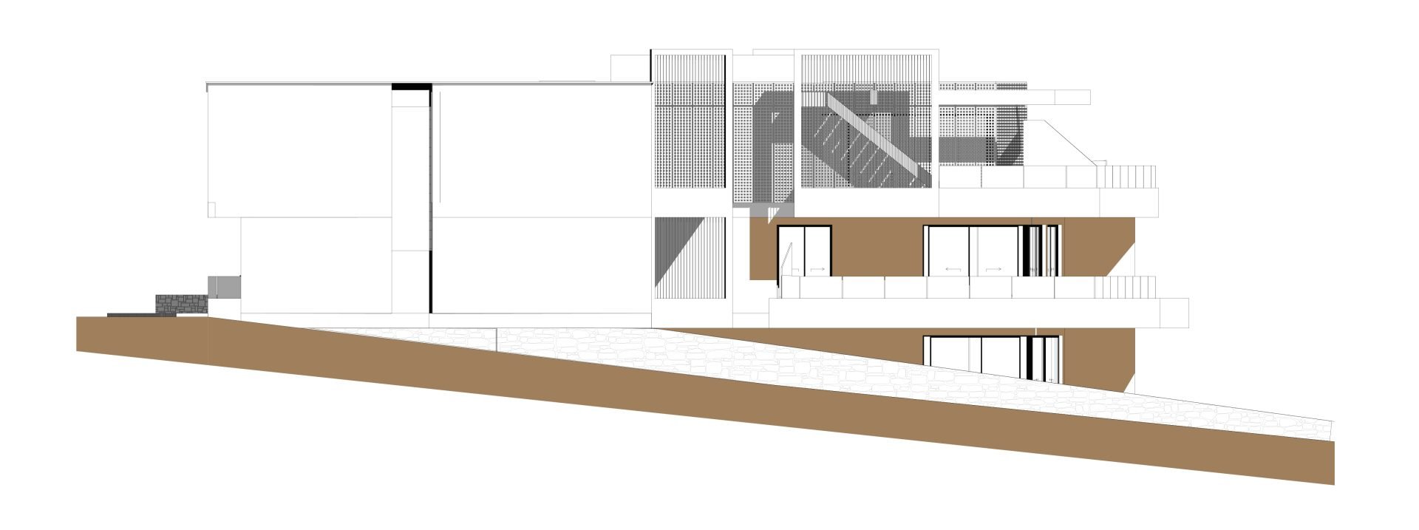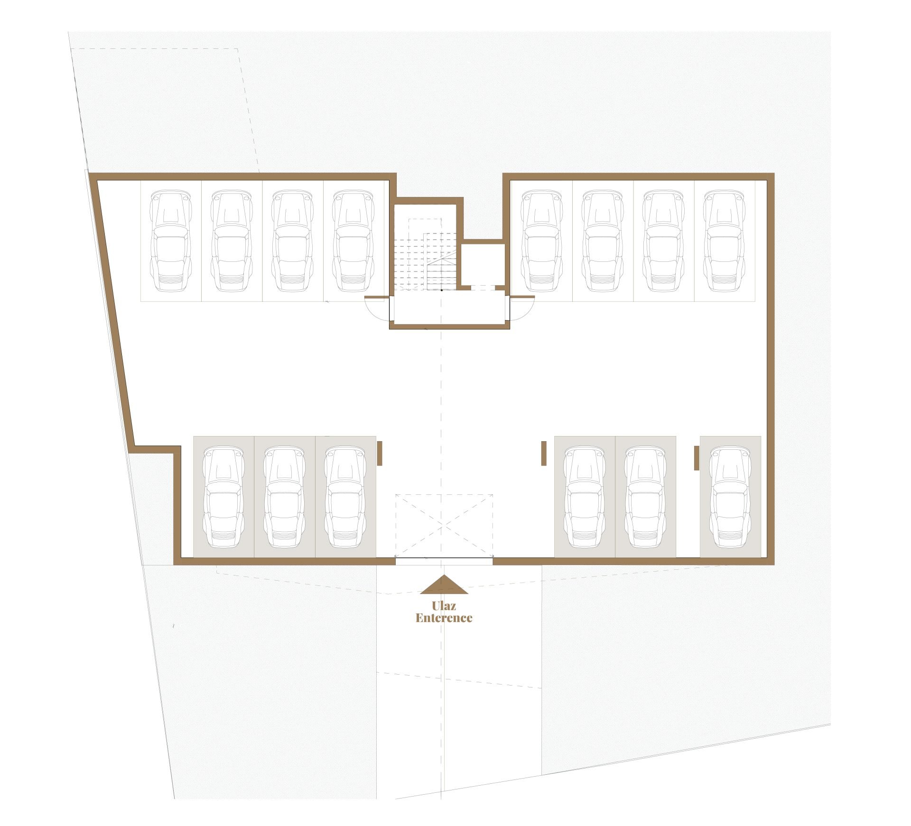View Residences
Lukovići 138 Rijeka
View residences contains 12 residential units. The main entrance is located on the 1st floor, and is connected to the rest of the building by an internal staircase. The ground floor is occupied by four apartments: S1, S2, S3 and S4. Apartments S5, S6, S7, S8 and S9 are located on the 1st floor, while apartments S10, S11 and S12 are located on the 2nd floor. Apartments A10 and S12 have access to the roof terrace via external stairs.
View residences sadrži 12 stambenih jedinica. Glavni ulaz smješten je na etaži 1. kata, a s ostatkom zgrade povezan je unutarnjim stubištem. Etažu prizemlja zauzimaju četiri stana: S1, S2,S3 i S4. Na etaži 1. kata smješteni su stanovi S5, S6, S7, S8 i S9, dok su na etaži 2. kata smješteni stanovi S10, S11 i S12. Stanovi A10 i S12 preko vanjskih stepenica imaju pristup krovnoj terasi.
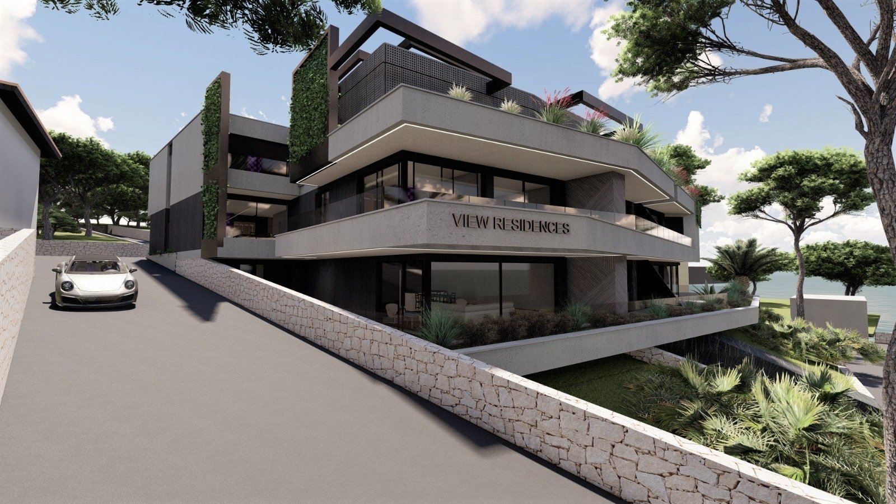
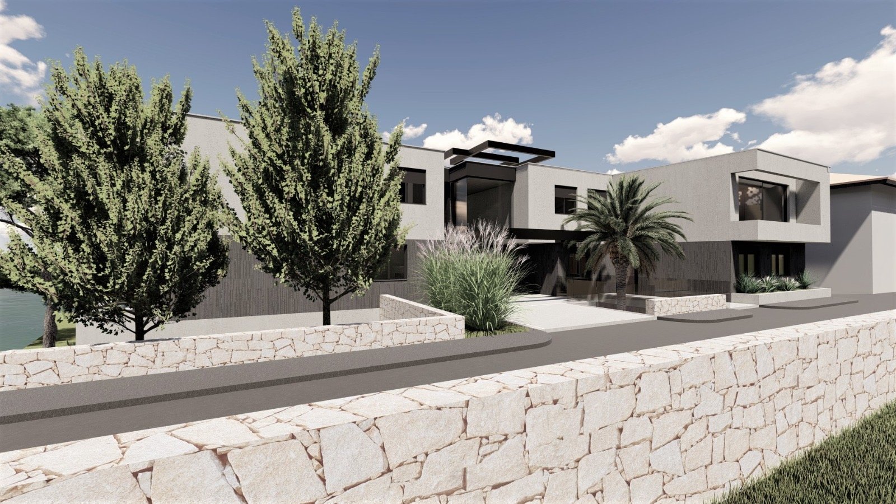
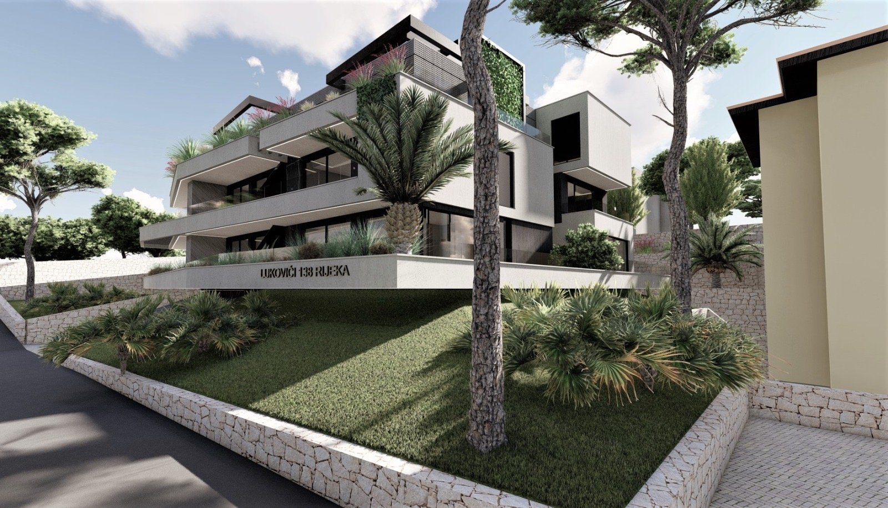
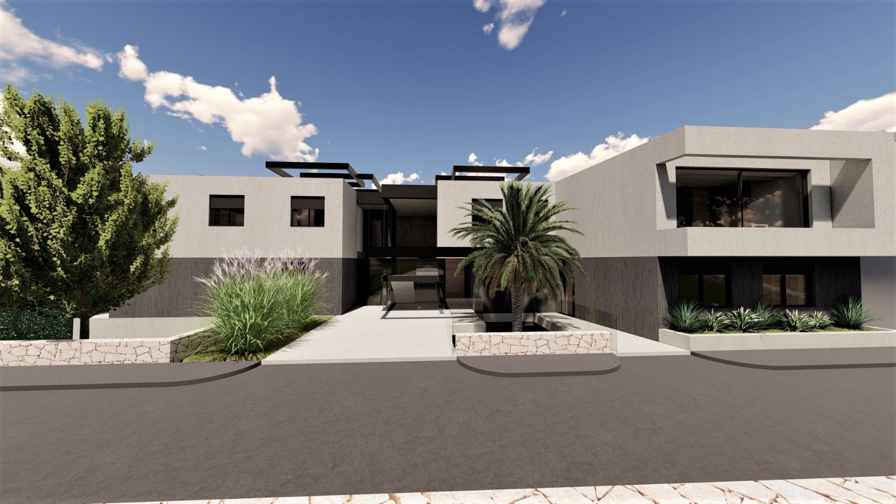
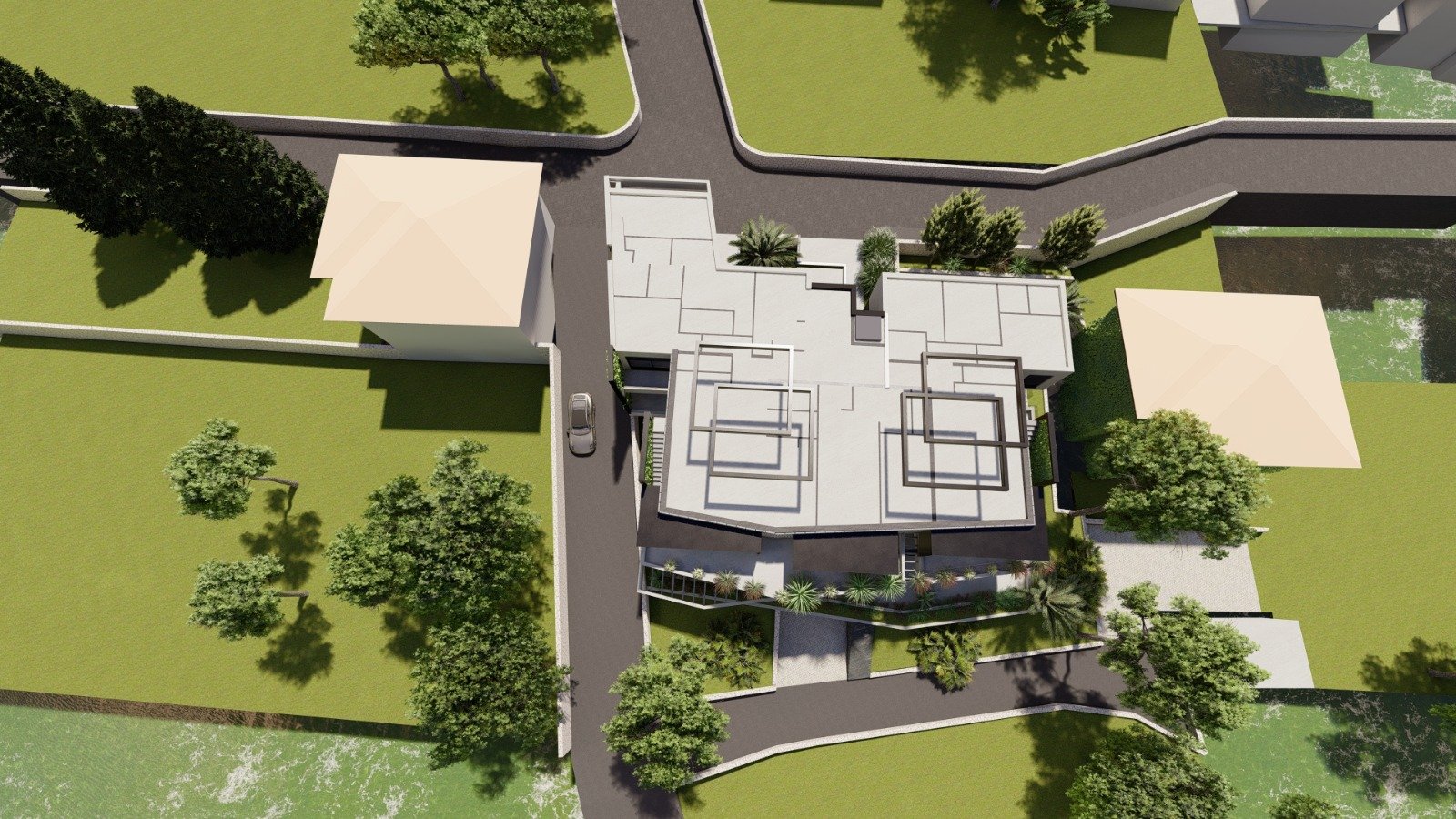
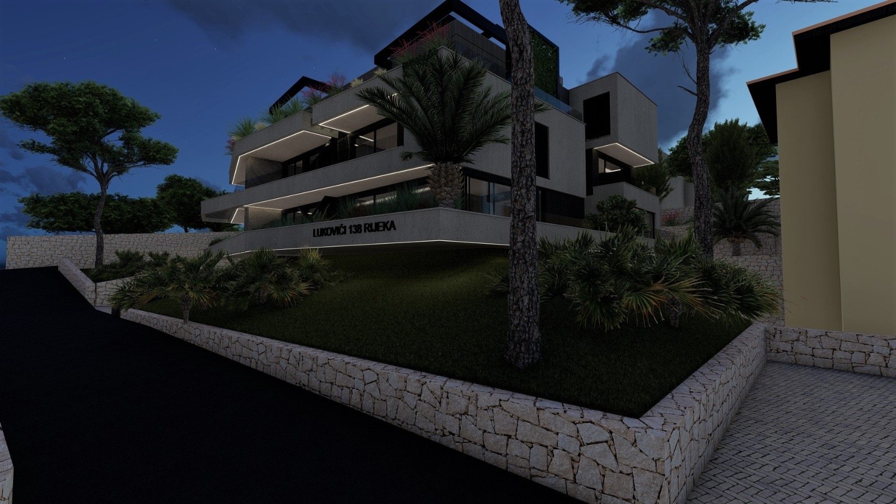
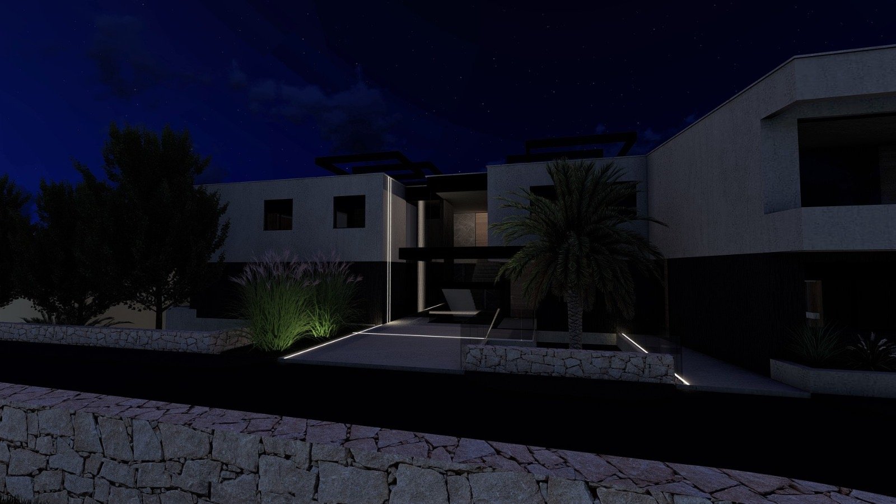
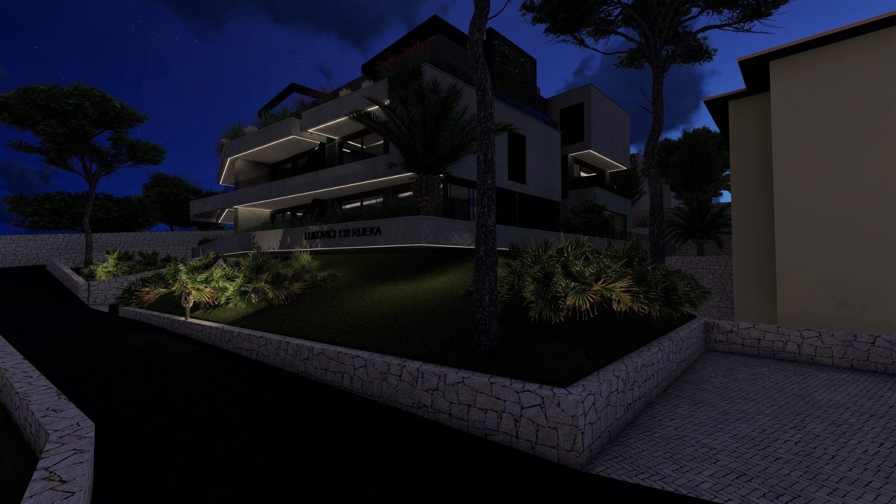
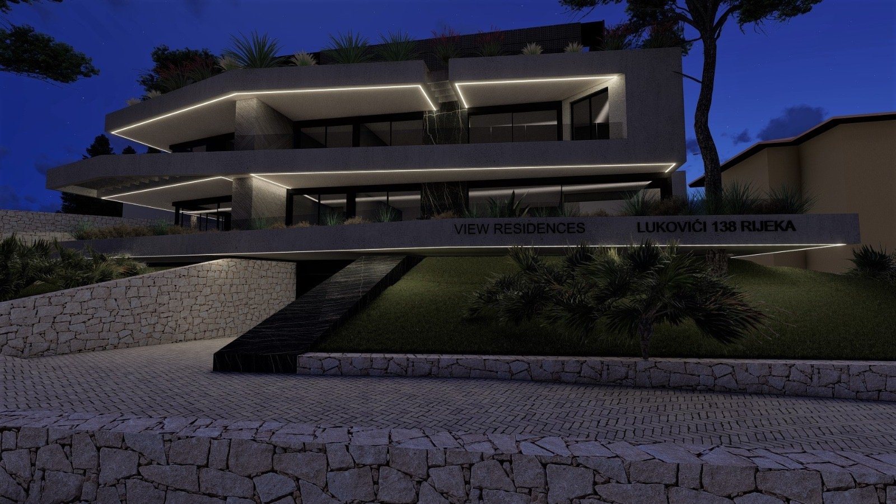
The building was designed in a high-quality and architecturally functional, modern approach, with wide sliding walls and spacious terraces on the southern facade facing the city. The architectural design and the construction materials that will be used are in line with the construction method of the buildings in the settlement. It has a split floor plan with deep and wide terraces with glass walls. The roof is flat and passable, as shown on the design documentation. One underground floor has been designed for the planned building, which is accessed from the outside area from the southern facade by a ramp that descends from the regulatory direction with a slope of 8.75%. The ramp is buried and partially covered with a green roof.
Građevina je projektirana kvalitetno i arhitektonski funkcionalno, modernim pristupom, sa širokim kliznim stijenama i prostranim terasama na južnom pročelju koje gledaju ka gradu. Arhitektonski oblikovanje i upotrebljeni građevinski materijal koji će biti upotrebljeni usklađeni su sa načinom izgradnje građevina u naselju. Razvedeno je tlocrtnog oblika s dubokim i širokim terasama sa staklenim stijenama. Krovište je ravno i prohodno, kako je prikazano na nacrtnoj dokumentaciji. Za planirano građevinu projektirana je jedna podzemna etaža, kojoj se pristupa iz vanjskog prostora s južnog pročelja rampom koja se spušta od regulacijskog pravca nagibom od 8,75% Rampa je ukopana i djelomično natkrivena zelenim krovom.
Apartment 5
Stan 5

Apartment 11
Stan 11

Apartment 12
Stan 12
