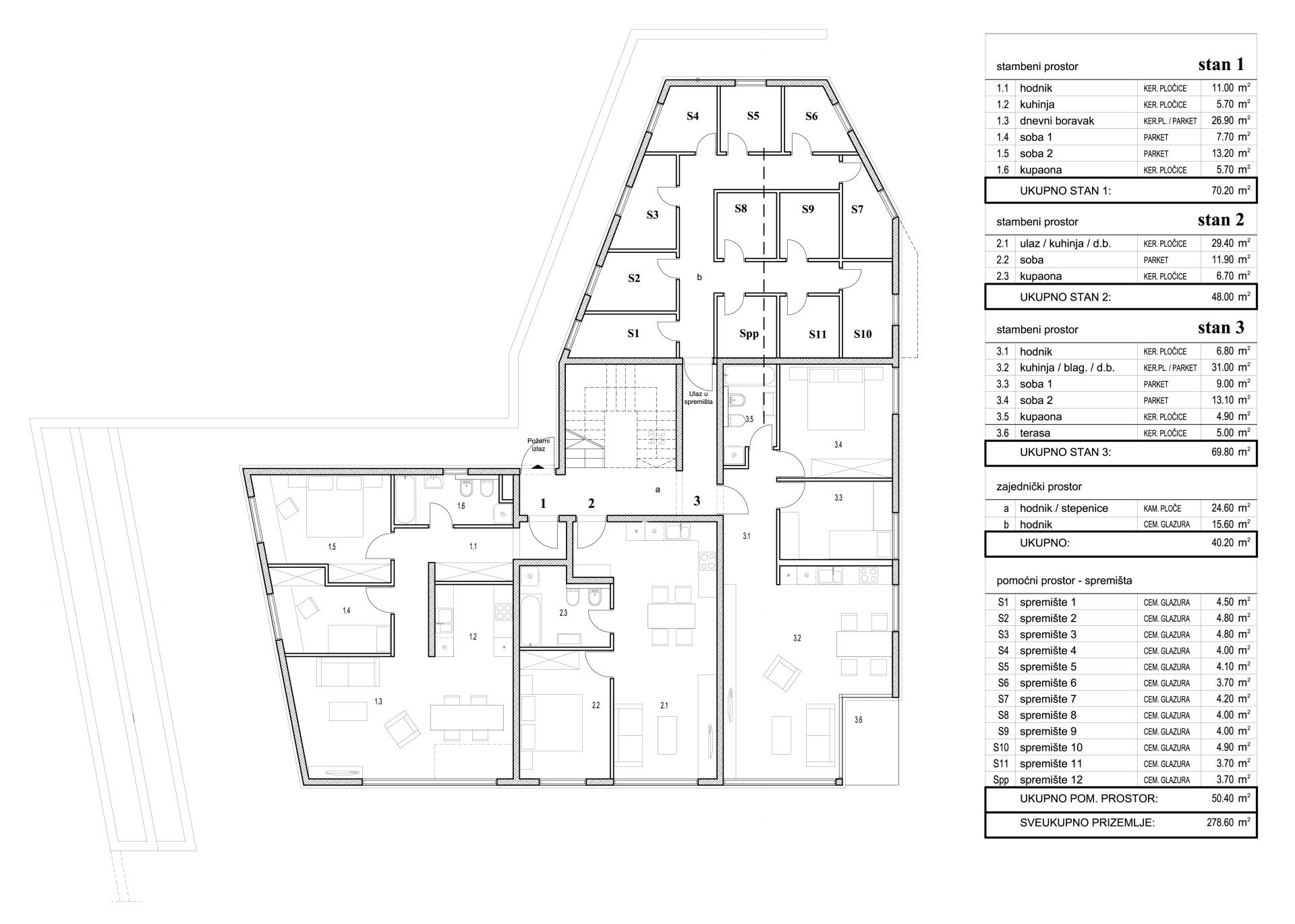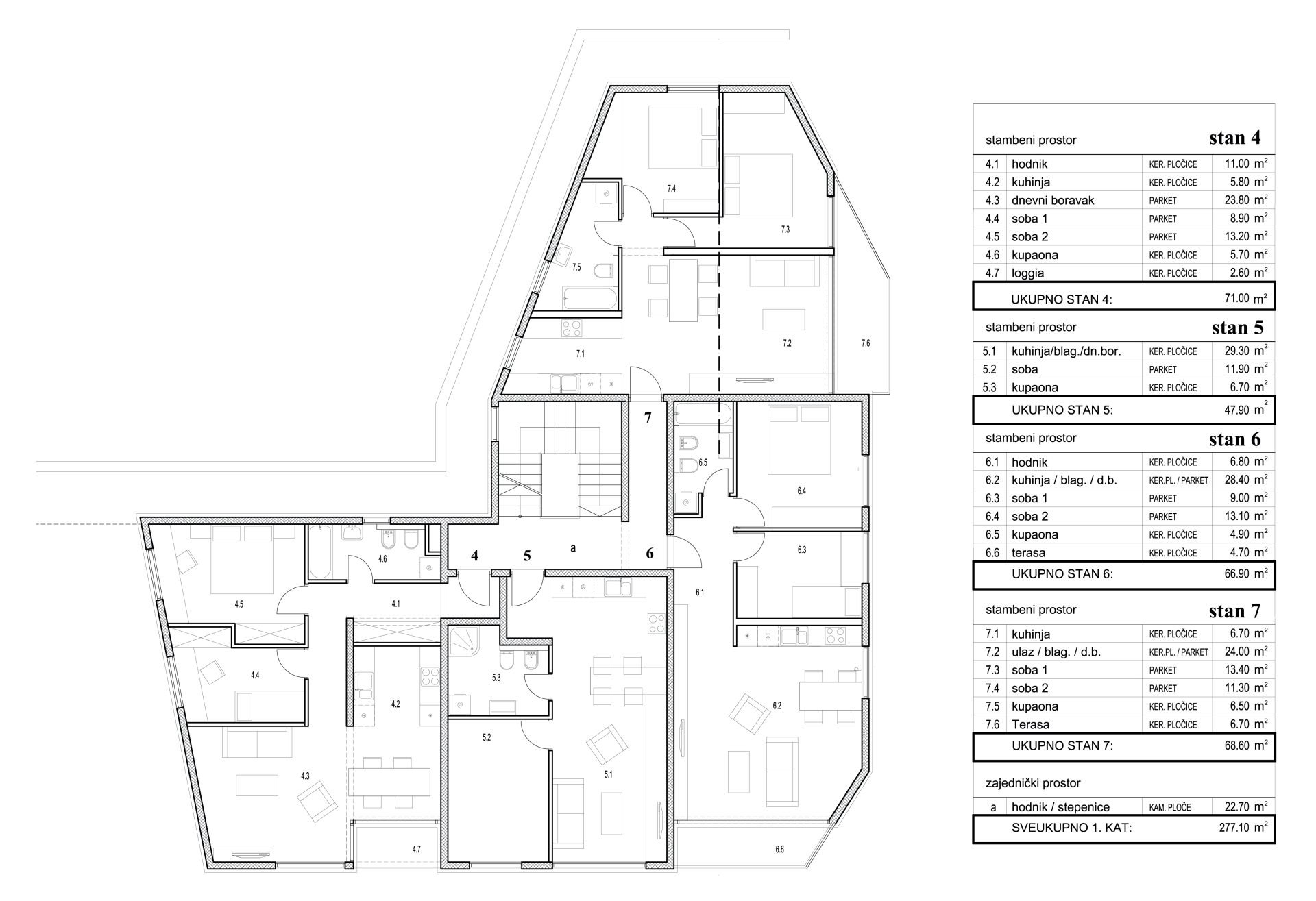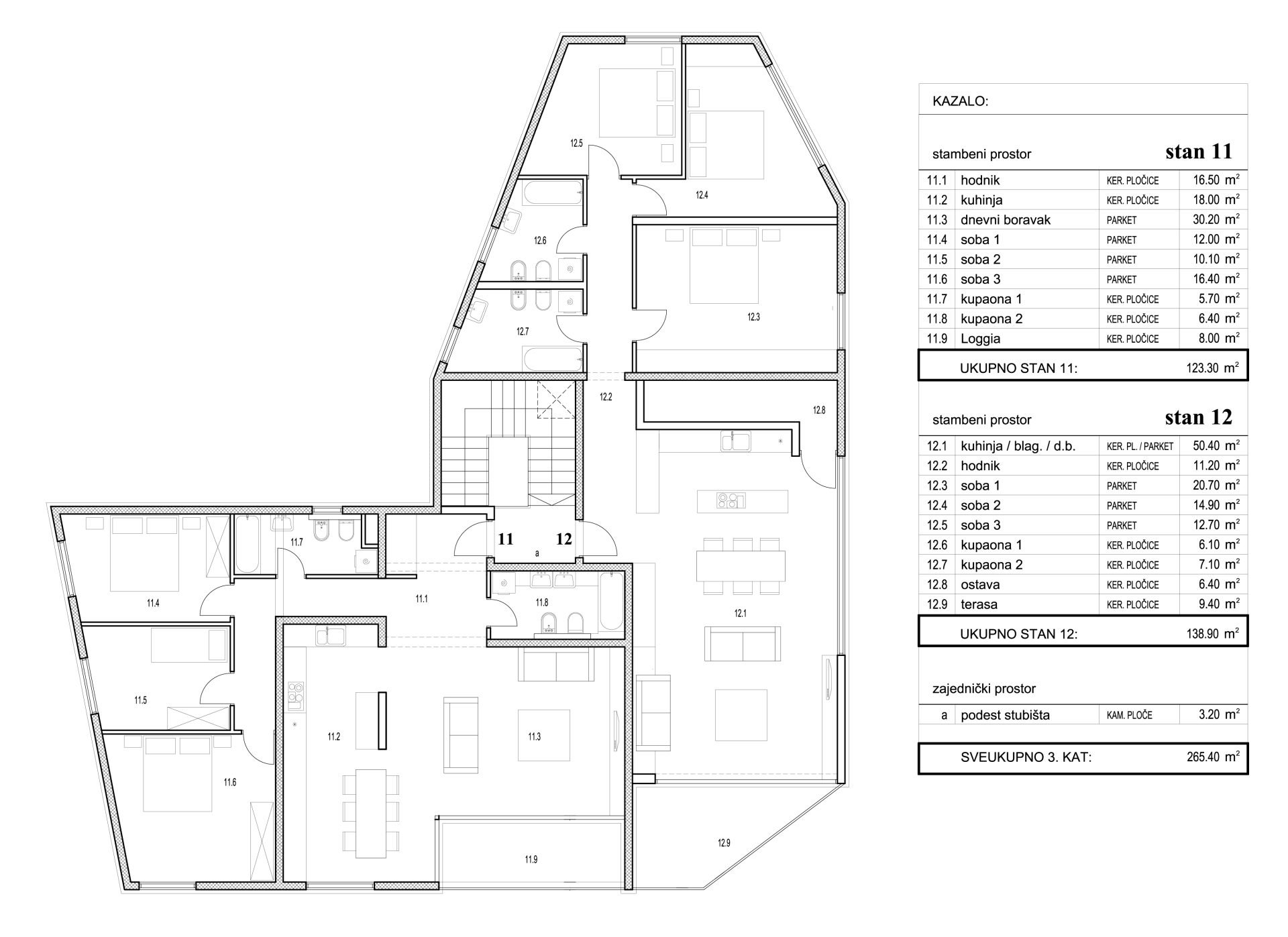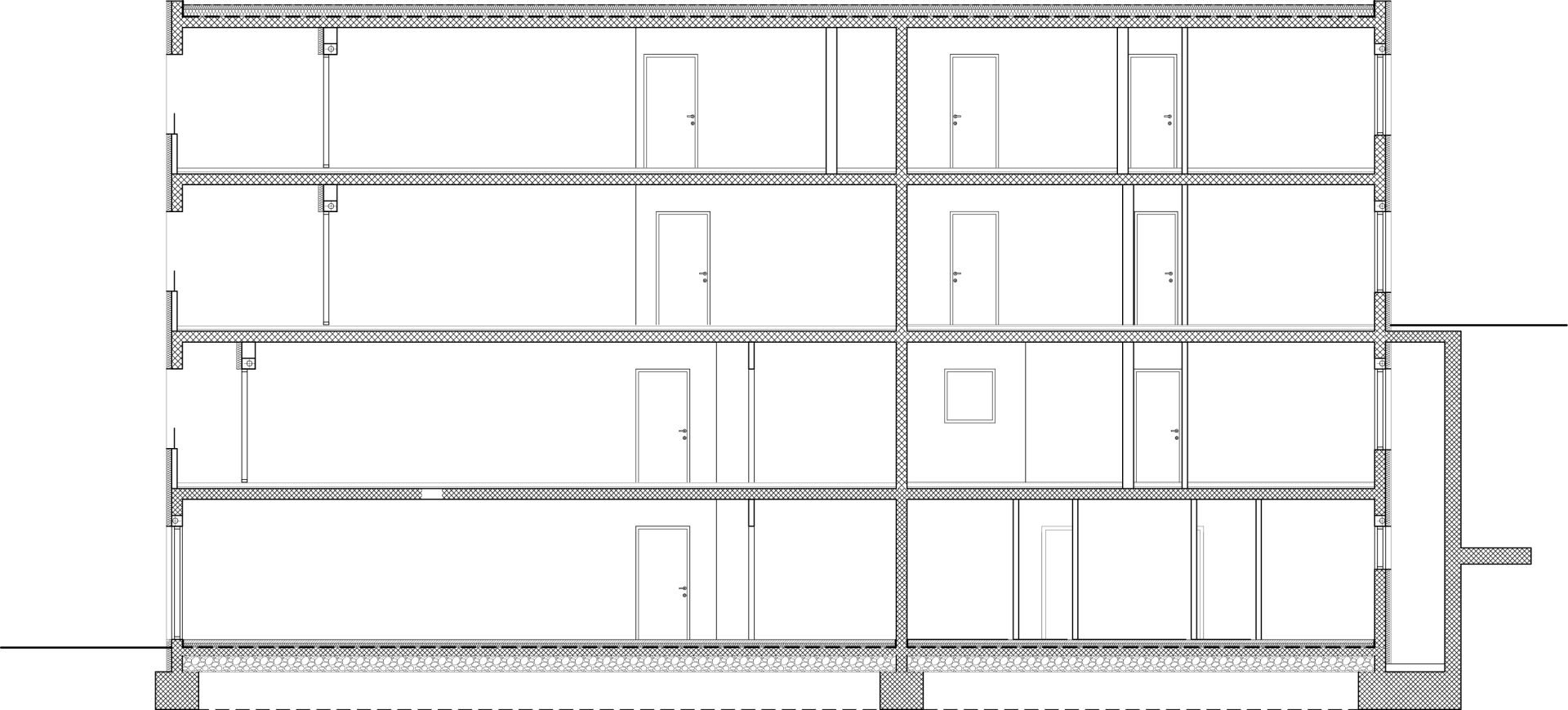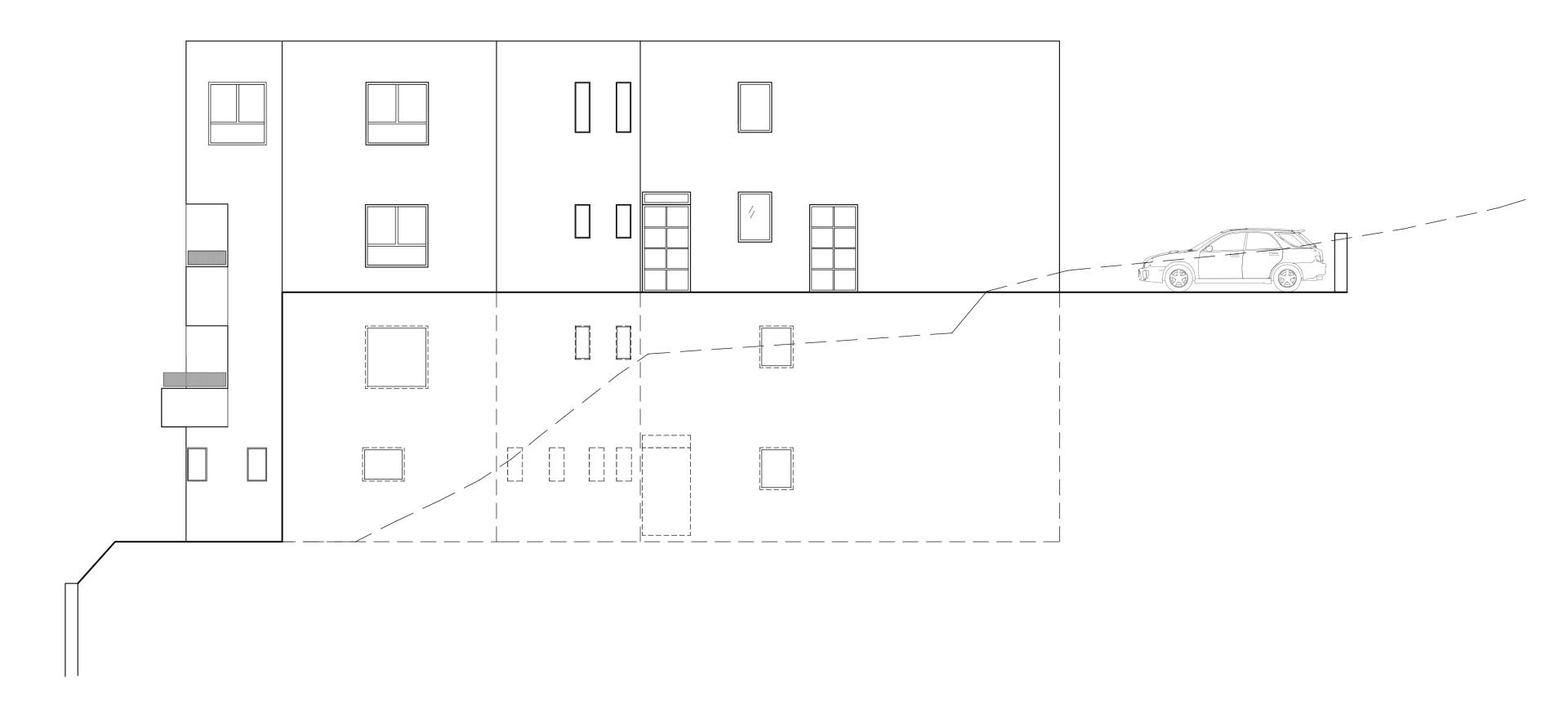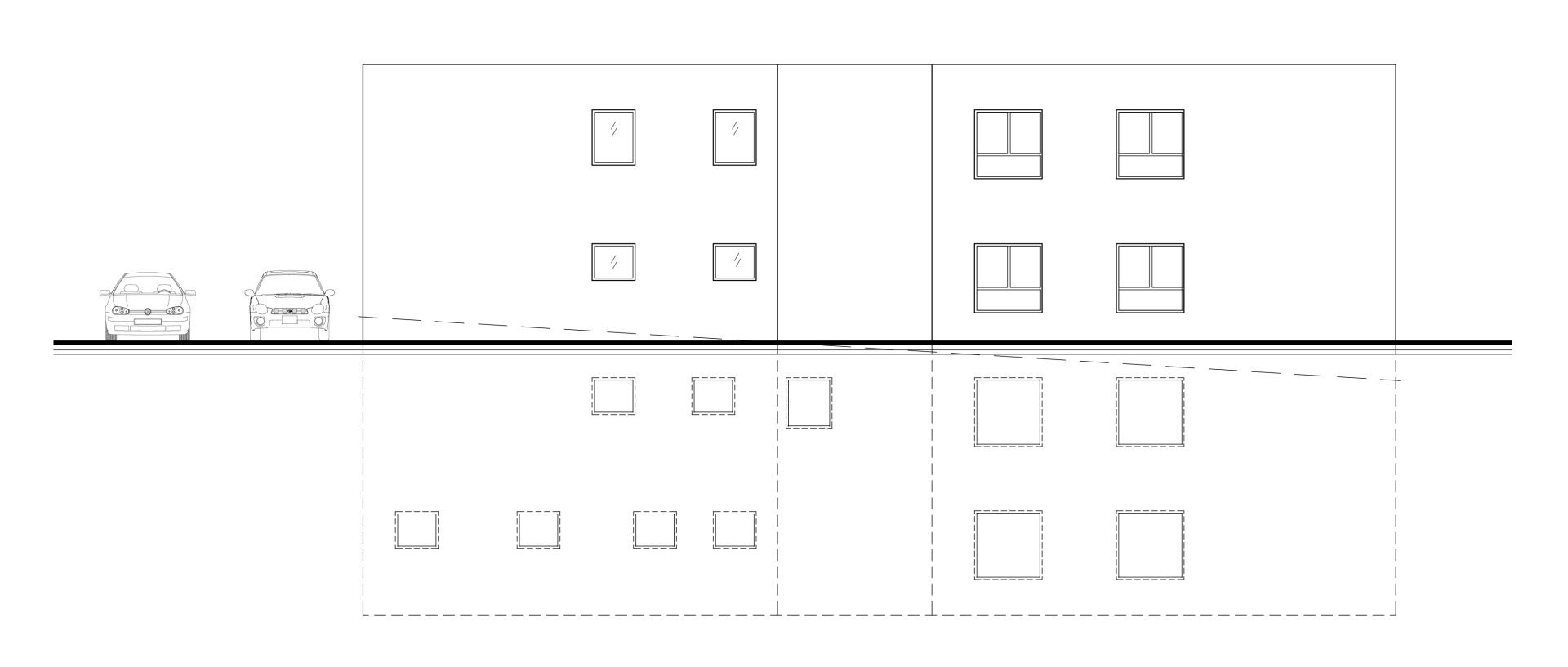Panorama
House
Kastav
The design of the facade is carried out according to the principle of modern construction, in accordance with the functional and technological requirements of the building, using high-quality and durable materials, which by their quality ensure the rational use of energy. The roof plate of the building will be flat with the possibility of installing solar energy collectors. They are intended to be opened from the AI profile with sun protection with blinds.
Oblikovanje pročelja provodi se prema načelu suvremenog građenja u skladu s funkcionalnim i tehnološkim zahtjevima građevine primjenom kvalitetnih i postojanih materijala koji po svojoj kvaliteti osiguravaju racionalno korištenje energije. Krovna ploha građevine izvesti će se ravna s mogućnošću postavljanja kolektora sunčeve energije. Predviđeni su otvori iz AI profila sa zaštitom od sunca roletama.
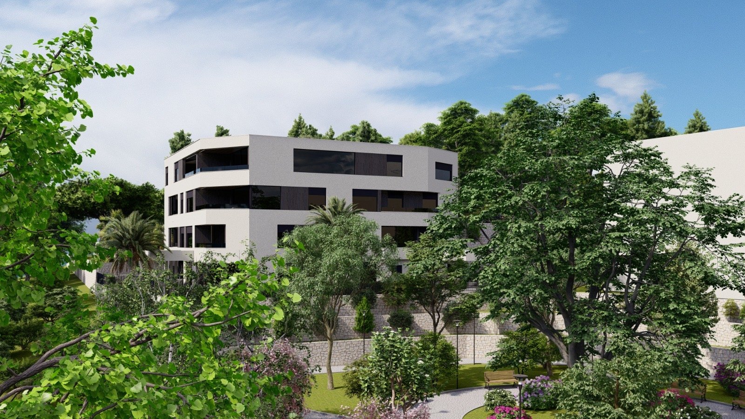
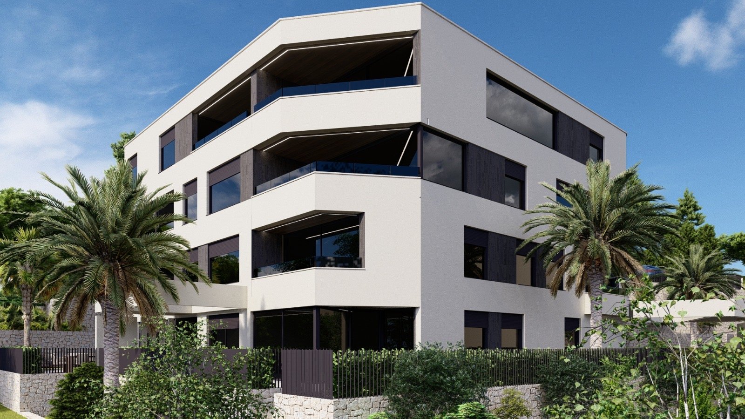
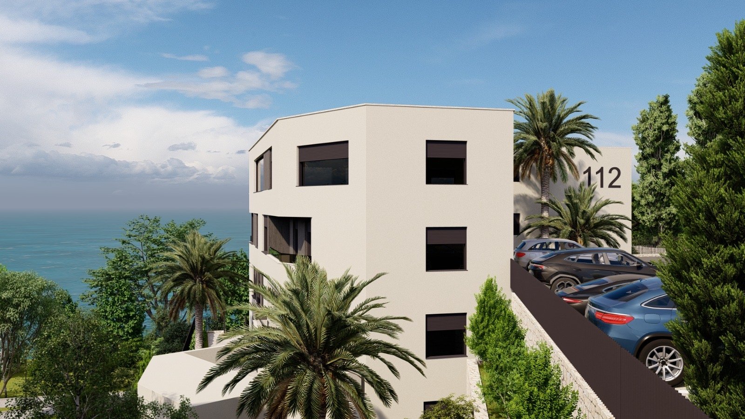
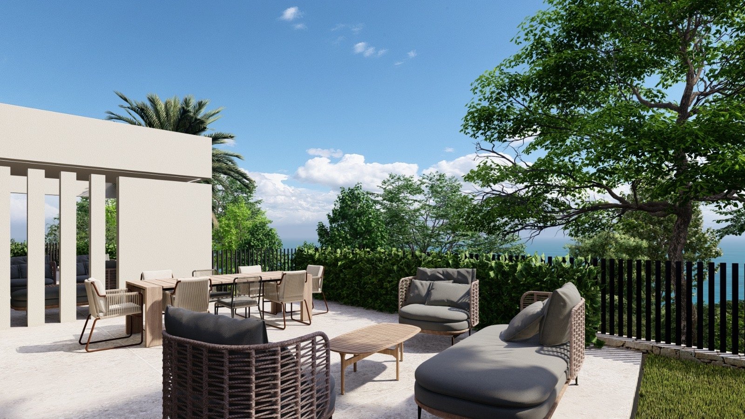

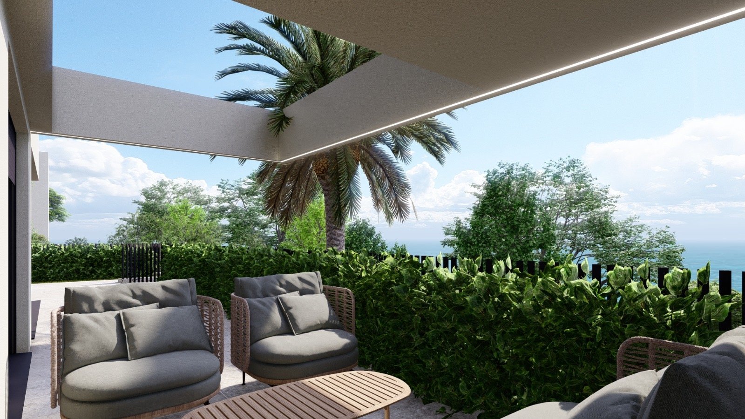
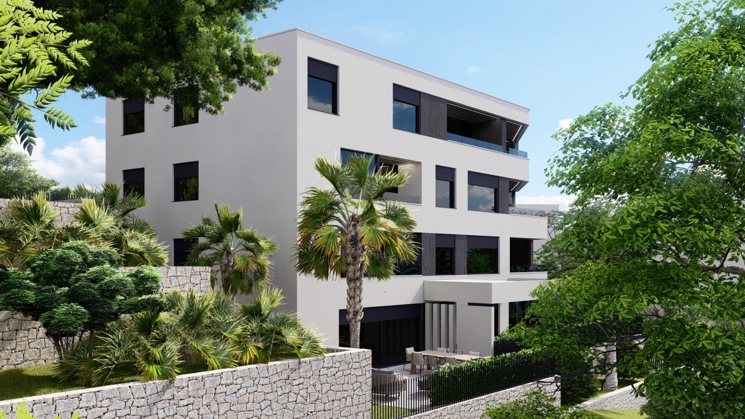
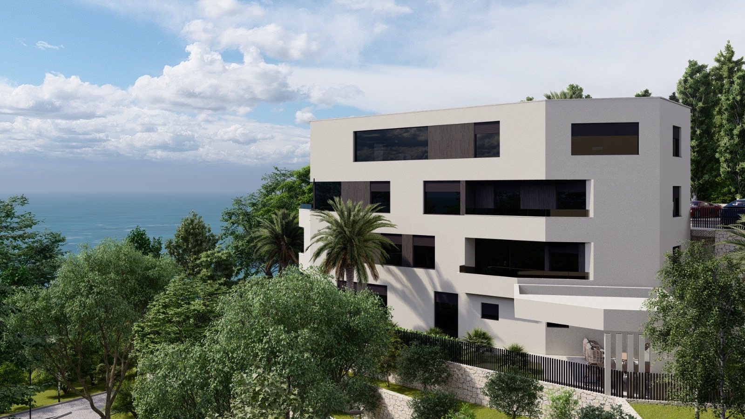

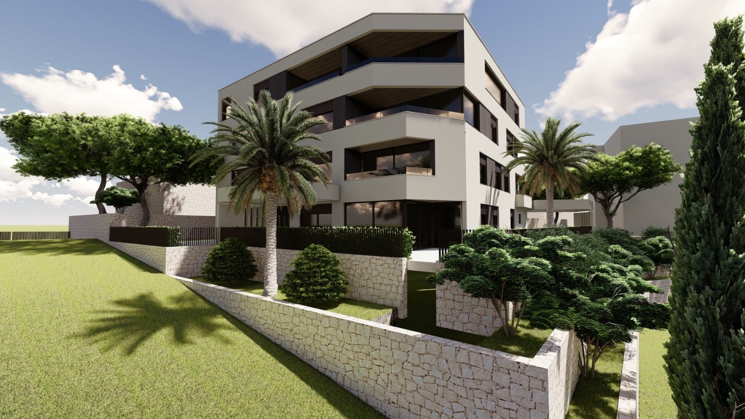
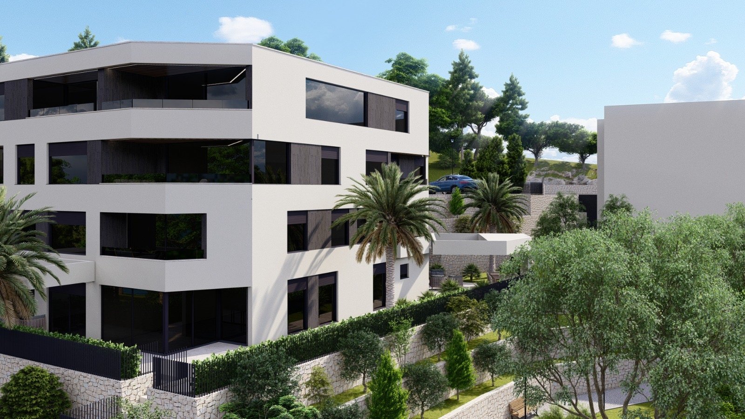
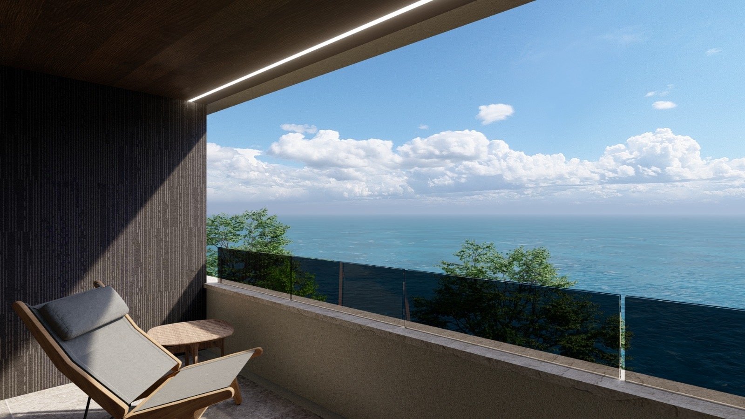
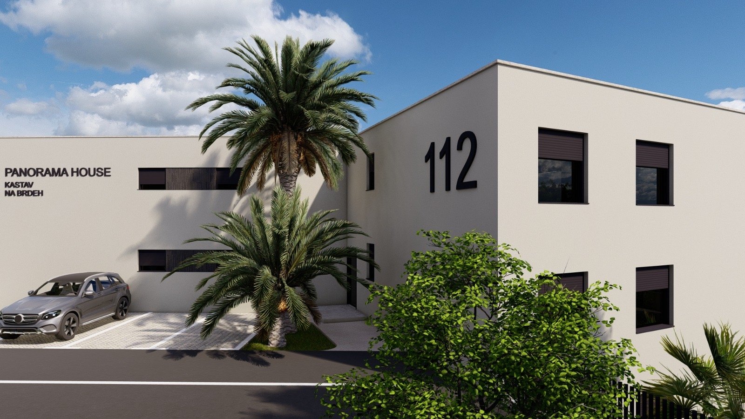

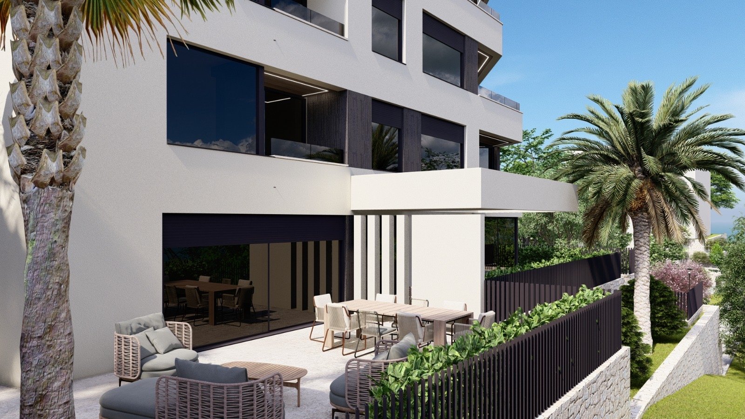
The space of the construction plot will be arranged in the traditional way of garden arrangement, respecting the functional and design characteristics of the landscape with the use of autochthonous plant species. It is planned to horticulturally arrange the area of 410 m2 of the building plot by planting tall and low greenery, which is 39% of the undeveloped part of the building plot. Fence walls and fences are made of stone, green and metal, with a maximum height of 180 m.
Prostor građevinske čestice uredit će se na tradicionalni način uređivanja okućnice, poštujući funkcionalne i oblikovne karakteristike krajobraza uz upotrebu autohtonih biljnih vrsta. Predviđeno je hortikulturno urediti površinu od 410 m2 građevne čestice sadnjom visokog i niskog zelenila što je 39% neizgrađenog dijela građevinske čestice. Ogradni zidovi i ograde izrađuju se od kamena, zeleni i metala, najviše visine 180 m.
